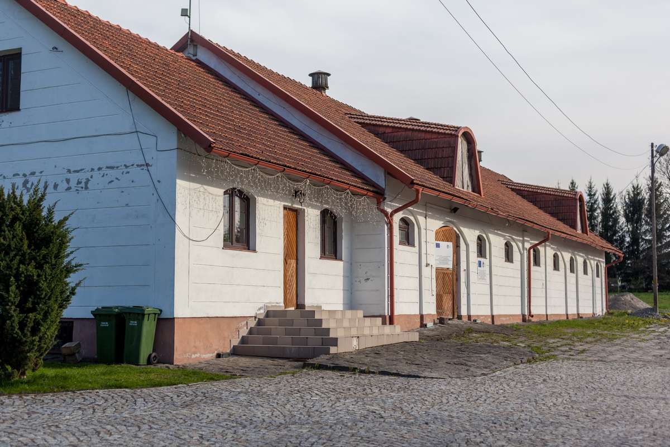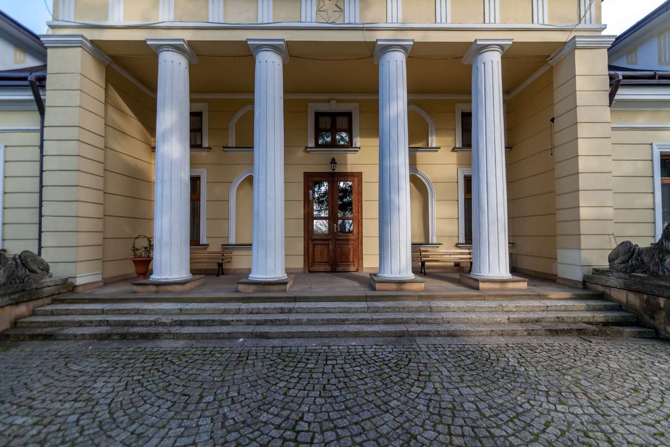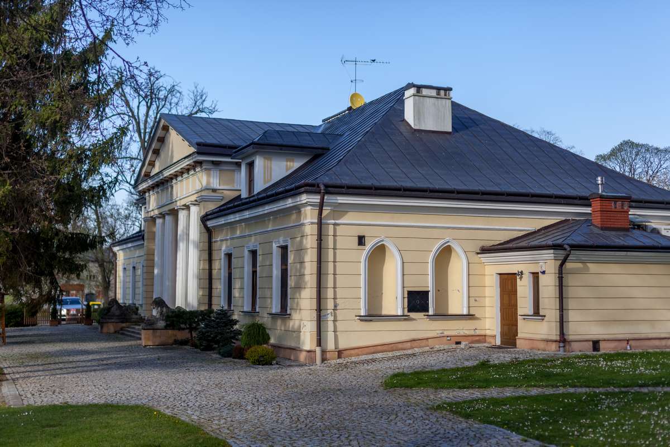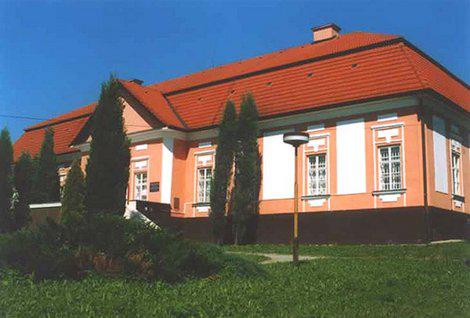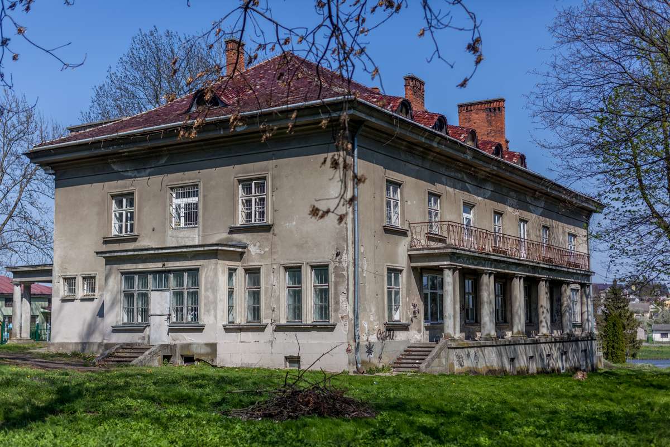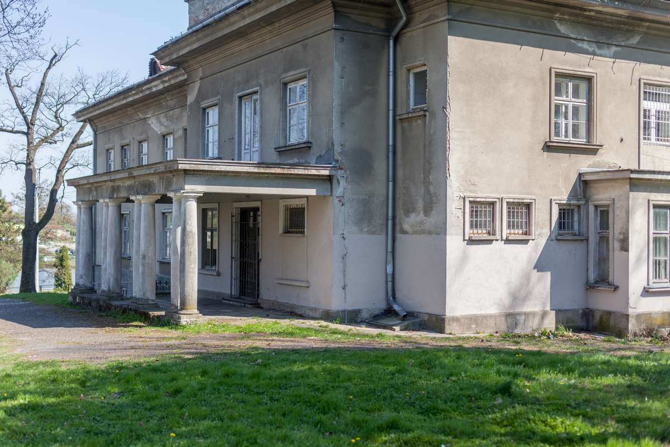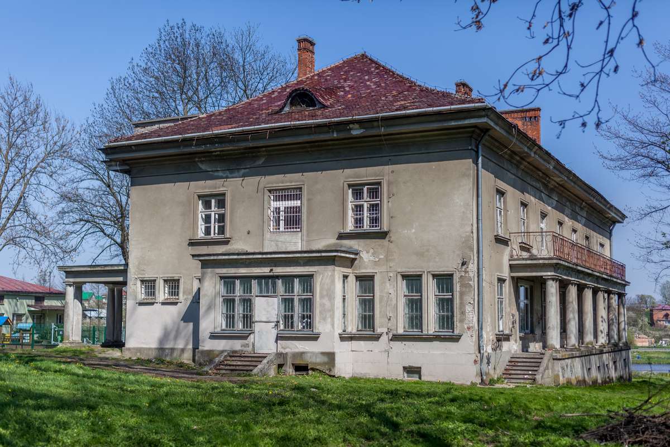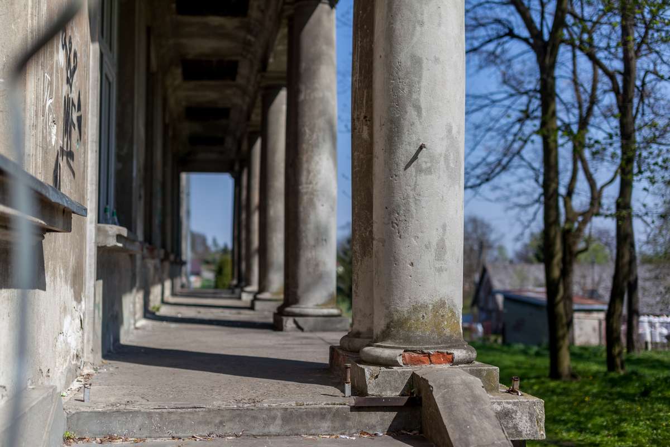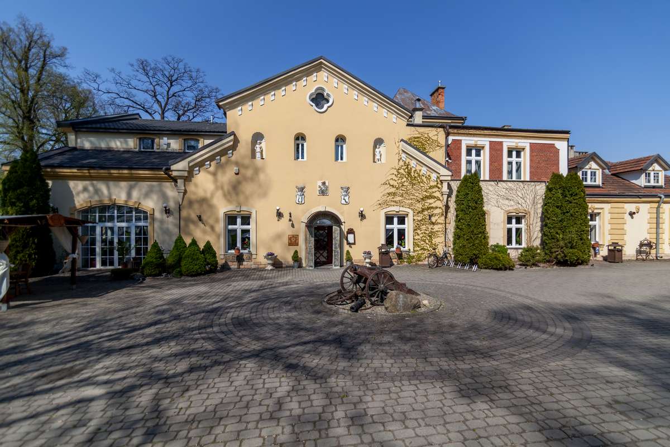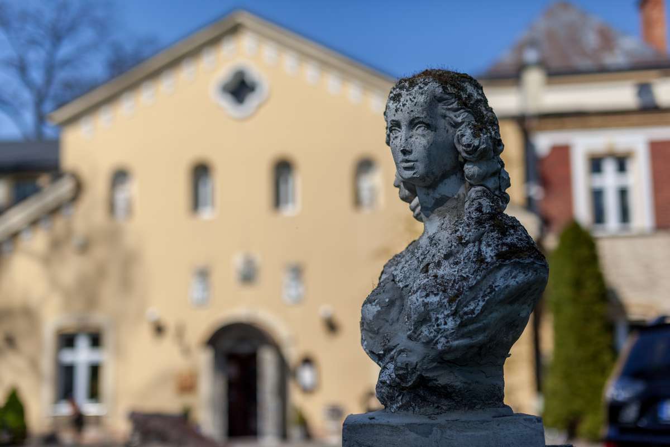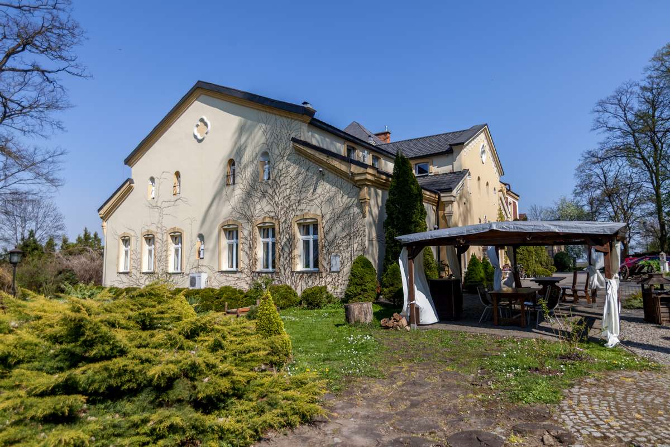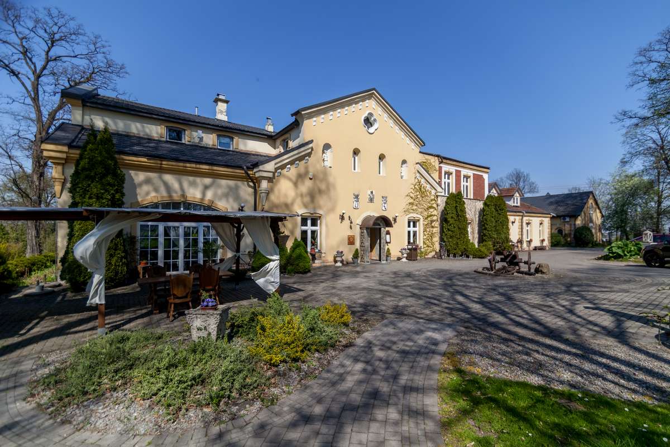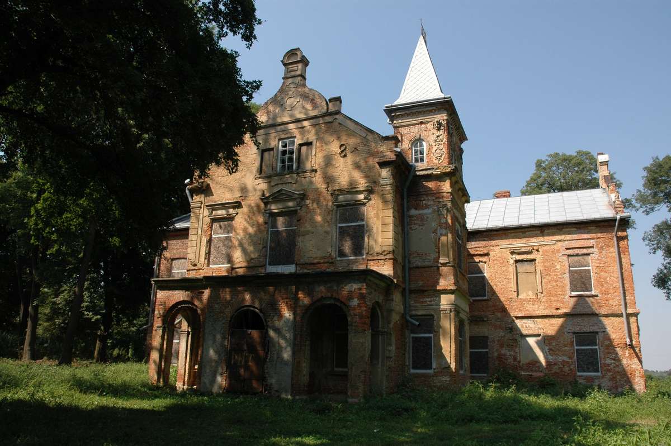Manor complex in Hawłowice Dolne
![]()
![]()
![]()
![]()
The manor house was built in the period in which Hawłowice Dolne belonged to the Dembiński family, coat-of-arms Rawicz. The construction can be attributed to Wojciech Dembiński, who settled down in Hawłowice Dolne following the division of the assets in 1823. The subsequent owner, Apolinary Kotkowski, ordered two stone lions flanking the stairs in 1855. It is likely that the design of the house was the work of Chrystian Piotr Aigner himself.
The interior of the building features a two-bay layout, with a two-storey hall in the front bay at the entrance axis, and a spacious living room in the garden bay, previously divided into two parts by an arcade. Rooms can be found on both sides of the living room and hall.
The manor house is surrounded by a landscape park, arranged near a vast pond. The pond is supplied by a water stream separating Hawłowice Dolne and Hawłowice Górne.
The complex also includes a historical stable and a granary.
